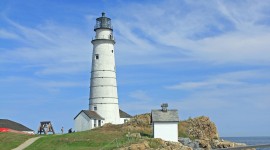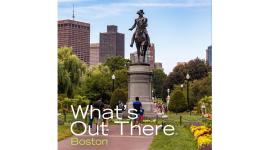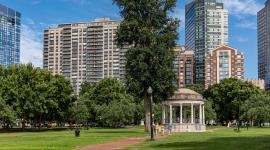Landscape Information
Located in Boston’s Allston neighborhood, the stadium opened in 1903. The siting of the stadium and other nearby athletic structures was based on a plan by Frederick Law Olmsted, Jr. of Olmsted Brothers. Charles McKim of McKim, Mead & White supervised George Bruns de Gersdorff on the general architectural design, which was based on a sketch by assistant professor of civil engineering Lewis Johnson. The stadium is a combination of elements of Greek stadia and Roman circuses. Capable of seating about 24,000 spectators, the U-shaped stadium is constructed of steel, stone, and concrete. The outer wall consists of two tiers of Roman arches and piers surmounted by a parapet with a concrete roof. Added in 1910, two square pavilions are located at the ends of the U. The interior corridor, utilized as a running track in inclement weather, features concrete walks on its inner edge that lead to 36 stairways opening into the lower seat aisles. Eight larger stairways rise to a second level corridor and seating areas.
The earliest permanent intercollegiate stadium, its design and multipurpose use became a prototype for the design of college stadiums built by other universities across the country in the twentieth century. A pioneering example of the use of reinforced concrete in the construction of large structures, it was the largest concrete structure in the world when completed. Harvard Stadium was listed in the National Register of Historic Places and designated a National Historic Landmark in 1987.












