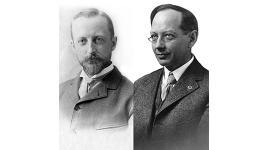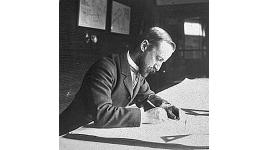Landscape Information
Following the death of his father in 1899, Henry Clay McDowell, Jr., great-grandson and namesake of the Kentucky senator, hired the Olmsted Brothers firm to plan a residential subdivision to be constructed on portions of the plantation he inherited. John Charles Olmsted visited the estate beginning in 1904 and delivered a proposal in 1908, calling for a network of curvilinear streets, generous parkways, and triangular greens at major intersections. In 1919 the first lots of the development were listed for sale, and construction continued for the next decade. Though not overseen by the Olmsted firm, later phases of construction complemented their approach by offering triangles of green and curving lanes at major crossroads.
Two major green spines anchored the design. The first, Hanover Avenue, was a formal boulevard, with a broad verge punctuated by traffic circles through which streetcar tracks ran. The Slashes, meanwhile, was intended as a curving parkway (its name was an homage to McDowell, Jr., known as the “mill boy of the slashes” for his supposedly humble roots—despite a fairly well-to-do upbringing—and was recommended by the client). The final result was considerably more modest, however: perhaps an unintentionally fitting tribute to McDowell, Jr.’s mythos of provincial origins. Several blocks of the parkway were reconfigured for lots, and a considerably reduced parkway was constructed, the owners anticipating that a more economical and less grand approach to development might lead to better sales. The Ashland Park Historic District was listed in the National Register of Historic Places in 1986.







