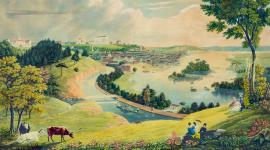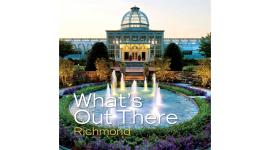Landscape Information
Anchoring the northeast corner of Capitol Square, as specified by Thomas Jefferson, this approximately 1.2-acre property features the oldest continuously occupied governor’s residence in the country still used for its original purpose. Oriented on axis with the Virginia Washington Monument, the Federal-style mansion (1813) is noted as one of the few surviving works by architect Alexander Parris. Occupying a slight rise, the property was developed by architect John Shields between 1812 and 1818. Throughout the nineteenth century numerous outbuildings were sited on the property, including a two-story cottage and carriage house, which survive.
Edged to the north by an iron fence (1820) and to the east by a brick retaining wall, the property today is accessed via a circular brick drive that frames a modest central lawn and cast-iron fountain. The drive is flanked by two irregularly shaped lawns planted with tulip poplar, willow oak, and Southern magnolia trees. A curvilinear brick path leads southeast, meeting a balcony that extends from the residence’s south portico. A staircase descends to a formal garden designed by landscape architect Charles Gillette in 1954 and rehabilitated by landscape architects Rieley & Associates in 1999 on behalf of the Garden Club of Virginia. Enclosed by the cottage and high brick walls, the cruciform-shaped garden is characterized by a relatively level lawn anchored by symmetrical boxwood parterres embellished by urns. Its eastern perimeter is marked by a reflecting pool and a boarder planted with shrubs including boxwood and azaleas.
A modest walled garden west of the cottage commemorates enslaved members of the Valentine and Jackson families who were brought to property in 1837 by Governor David Campbell. The garden includes interpretive signage with excerpts from letters sent by the enslaved to their families living and working on Campbell’s property in Abingdon, Virginia.
The Executive Mansion was listed on the National Register of Historic Places in 1969 and designated a National Historic Landmark in 1988..
















