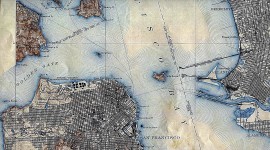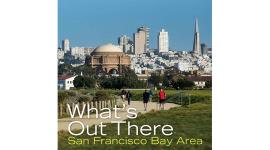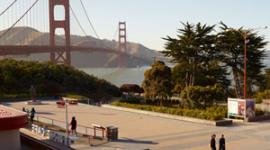Landscape Information
Constructed in 1959 as the headquarters for the paper conglomerate Crown Zellerbach Corporation, this nineteen-story building was among the first in downtown San Francisco to incorporate a landscaped plaza as part of its original design. The International Style structure - clad in green-tinted glass and aluminum and set on green granite piers- was designed by Edward Charles Bassett (with initial help from Walter Netsch) of Skidmore, Owings & Merrill and bears a strong resemblance to the firm’s design for the Lever House in New York City. Southeast of the tower lies a one-story circular pavilion.
The tower and pavilion are both set within a sunken, triangular-shaped plaza formed by the intersection of Market, Sansome, and Bush Streets. The Japanese-influenced space, also designed by Bassett, is planted with a minimalist palette of olive and mayten trees and is circumscribed by gently-curving, sloped beds of evergreen groundcover. It is paved with a geometric pattern comprised of river rocks and slate panels. The site is surrounded by a stone wall made from angular-cut granite, which screens the sunken plaza from the street 12 feet above. The weeping habit of the evergreen maytens softens the granite wall and street edge and provides additional screening. Pedestrian access is provided by a set of arcing limestone steps that connect to Market Street. A simple concrete bridge connects Bush Street with a travertine deck meeting the building's glass-skinned lobby and overlooking the plaza and a sculptural fountain by David Tolerton.
















