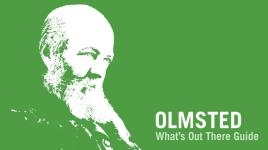Pioneer Information
Born in Newburyport, Massachusetts, Gilman studied architecture at Trinity College in Hartford, Connecticut, graduating in 1840. He published a paper on “American Architecture” in the North American Review in 1844. This led to a series of lectures on that subject at the Lowell Institute in Boston, after which he embarked on a tour of professional observation in Europe. In 1845, upon his return to Boston, Gilman opened his own office, working in association with architect Edward Clarke Cabot until 1857. Gilman’s early work focused heavily on churches. An example of one of his early residential projects was the mansion at H.H. Hunnewell estate (1851) in Wellesley, Massachusetts, the grounds being designed by Hunnewell, a horticulturist and amateur botanist.
Gilman also proposed the reclamation of the mudflats west of Boston, which eventually became the Back Bay. Inspired by Baron Haussmann’s plan for the new layout of Paris, Gilman planned the Back Bay residential district in 1856. A component of this plan was Commonwealth Avenue, which was extended over the next several decades, in part by Frederick Law Olmsted, Sr. Gilman joined forces with architect Gridley J.F. Bryant in 1859 as the filling-in of the Back Bay area was enabling development. They shared offices and worked together on numerous projects, but also worked separately. Their first collaboration was Boston’s Arlington Street Church (1861), which was followed by many Back Bay residences, as well as Boston’s Old City Hall (1862-1865) and the remodeling of the New Hampshire State House (1864-1866). Gilman moved to New York in 1865, collaborating three years later with architect Edward H. Kendall on plans for the New York State Capitol in Albany. Although these plans were rejected, subsequent plans Gilman developed with British architect Thomas Fuller were approved. Gilman died at the age of 60 in Syracuse, New York.







