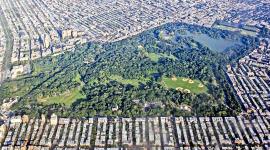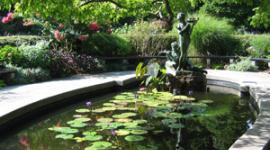Landscape Information
In 1954 Joseph E. Seagram's and Sons purchased a prominent property on Park Avenue between 52nd and 53rd Streets in Manhattan. Completed in 1958, the Seagram Building headquarters was designed by Ludwig Mies van der Rohe with interior design by Philip Johnson. The International Style structure was New York's first tower on a plaza, a new office building typology that became internationally prominent.
The building is approached from Park Avenue across an expansive plaza elevated as a platform above the sidewalk, acting as a ceremonious entryway to the tower. The plaza occupies nearly half of the Seagram's property and is constructed of pink Vermont granite slabs and edged by low, green marble boundary walls. The design incorporates two shallow rectangular pools at the north and south ends of the platform, with a row of water jets on the west side of each pool parallel with Park Avenue. At the edge of the southern pool is a bronze flagpole, a uniquely asymmetrical element on the site. Landscape architects Karl Linn and Charles Middeleer designed abstracted groves of weeping willows (now ginkgo trees) set in beds of ivy which extend beyond the pools and wrap the sides of the tower. The ground floor of the tower, encased in a clear glass skin, is set on a smaller footprint than the tower's main structure. The upper floors of the building effectively cantilever over the entrance, creating a narrow, covered walkway edged by slim bronze pilotis which are part of the building's structure.
















