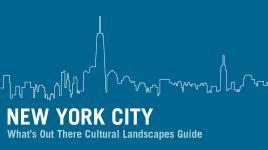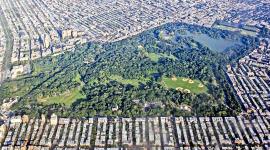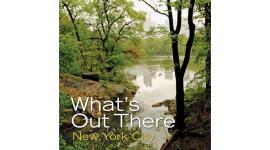This atrium garden was the result of a collaboration between landscape architects Cornelia Hahn Oberlander and Hank White, of HMWhite, and New York Times Building architect Renzo Piano. Located near Times Square in the Midtown West neighborhood of Manhattan, the 52-story glass-and-steel structure was among the first skyscrapers proposed in New York City following September 11, 2001. Oberlander and White’s original design included both the lobby garden and a meadow-inspired green roof; although installation of the green roof was placed on indefinite hold, the garden was completed for the building’s 2007 opening.
Enclosed by glass walls and open to the sky, the 4,900-square-foot atrium garden allows sunlight to penetrate the interior of the building. Inspired by the landscape of the Hudson Valley, Oberlander and White specifically selected white paper birch trees, hair cap moss, and fern moss to create a sense of depth and light within a relatively small space. Growing out of moss-covered hills, a cluster of seven 50-foot-tall birches was situated in the sunniest corner following a microclimatic study requested by the landscape architects. Ferns and grasses replaced the mosses in 2010, preserving the pre-existing variegated composition with lighter plantings on hilltops and darker swaths in the “valleys” below. An ipe hardwood boardwalk runs through the space, connecting a door at the northern edge with another on its southern perimeter. The microclimate of the atrium garden provides habitat for birds and undergoes seasonal variations. Although the garden is closed to the public, it is visible from both inside and outside the building.














