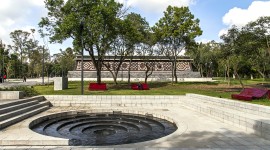Landscape Information
Occupying a 21-acre section within the 136-acre Bicentennial Park (Parque Bicentenario) in the Azcapotzalco borough of Mexico City, this botanical garden was designed to reverse the hydrological and geological damage inflicted by a former PEMEX refinery. The refinery shut down in 1988 and was required to donate 136 of its 247 acres for public parkland. An additional 23 acres were developed into a separate, adjacent park in the 1990s. In 2006 the Mexican Ministry of Environment and Natural Resources engaged several landscape architects, including Mario Schjetnan of Grupo de Diseño Urbano (GDU), to collaborate on a design. They produced the Bicentennial Park Master Plan: five complementary zones—Nature, Wind, Earth, Sun, and Water—spanning the relatively level terrain of the U-shaped site, each to be designed by a different landscape architect. The following year PEMEX began clearing and remediating, and in 2010 Schjetnan commenced with the creation of his Nature Garden (El Jardín Natura), situated in the park’s northeast section. Completed in 2012, Schjetnan’s Modernist, geometric design stands in contrast to the curvilinearity found in the four other sections.
At the northeast corner, opposite the Refinería metro station, the park’s entrance is a stone-and-concrete gateway. A broad, winding path made of irregular fieldstones ushers visitors into the Nature Garden before continuing westward, offering continuous access throughout the park. Schjetnan’s design comprises a series of nine rectilinear indoor and outdoor botanical gardens representing Mexico’s various ecosystems—including deserts, tropical forests, and wetlands—connected by a network of linear walkways branching off from the main path. Wooden bridges traverse rectangular canals that irrigate the gardens and house chinampas, an homage to historic Mexican agricultural methods. A pre-existing cistern was adapted to create a sunken, indoor orchid garden, viewed from raised platforms. Three greenhouses, created out of either one, two, or four square, glass cubes with gridded metal frames, house other tropical plants. Side ventilation provides natural heating and cooling, while roofs form inverted pyramids that funnel rainwater to underground cisterns. The cube pattern is also replicated with a grid of four that form an open-air pavilion with amphitheater-like seating.
















