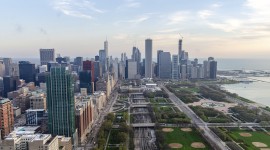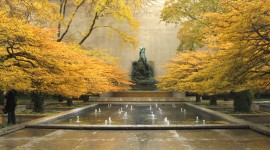Landscape Information
This private estate represents a collaboration between Country Place Era architect Howard Van Doren Shaw and landscape architect Rose Standish Nichols. Shaw built the house in 1909 for Mr. and Mrs. Hugh McBirney. Inspired by the Generalife gardens at the Alhambra in Granada, Spain, Shaw’s design integrated the floorplan of the house’s interior with the outdoor garden spaces. Major public rooms were laid out on axis with the gardens so that the entrance gallery opens into the living room, which in turn opens into the morning room, which leads to a large covered porch with steps down into the formal gardens. A graceful linear reflecting pool - edged with stone and punctuated with twin sculptural accents - extends from the porch and terminates into a generous semi-circular stacked stone bench. Shaw incorporated flowing water, fountains, a waterfall, and a sunken garden surrounded by stone walls. Nichols designed the garden’s water court and planned the estate’s original plantings. Throughout the garden, herbaceous plants and herbs, including lavender, sage, and salvia, are intermixed with pruned boxwood and yew. Deciduous trees and tall clipped hedges enclose the garden, with lawn paths connecting different garden rooms. Since 1974 the property has been owned by the same family, who has restored the gardens according to the original plans.
















