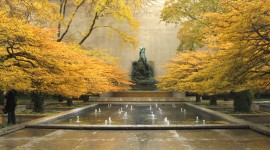Landscape Information
This 35-acre public housing development on the North Side of the city was built by the Public Works Administration (1938) and subsequently leased to the Chicago Housing Authority. Among the first of the city’s affordable housing communities, it was segregated in its early years—in keeping with federal policy—but gradually became racially integrated. Occupying a former industrial site along the Chicago River’s north branch, the property was designed by landscape architect Jens Jensen and contains two- to five-story brick rowhouses traversed by a system of paved, curvilinear walks. Jensen collaborated with a team of architects and engineers, led by architect Robert DeGoyler, who designed the buildings in the Prairie Style and Arts and Crafts Style.
Throughout, apartment buildings are oriented toward public streets to create, in the back, a network of private, traffic-free green spaces for use by residents. South of Diversey Parkway, which bisects the community into northern and southern parcels, the wedge-shaped portion is characterized by lawns planted irregularly with deciduous canopy trees. T- and U-shaped buildings parallel Hoyne Avenue to the east and are distinguished by interior courtyards planted with deciduous canopy trees for shade and privacy. To the north, residential buildings are arranged similarly, angled obliquely to Clybourn Avenue, the major thoroughfare that traces the southeasterly course of the river. Buildings are situated around a T-shaped green with irregularly planted trees, including oaks, honey locusts, and flowering crab apples.
The Chicago Housing Authority and Related Properties collaborated on a rehabilitation plan (2018) that transformed the site into a mixed-income community. Michael Van Valkenburgh Associates landscape architects rehabilitated the grounds based on Jensen’s original plans. The firm also renewed the Jimmy Thomas Nature Trail (2019), a curvilinear riverfront pedestrian route that spans the community’s length to the west. The trail is lined with river-facing benches and includes a boat launch, affording waterfront access.
Lathrop Homes was listed in the National Register of Historic Places in 2012.















