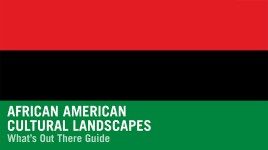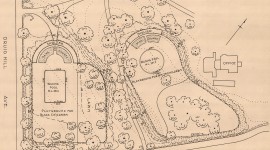Landscape Information
Two miles southwest of downtown, between M and O Streets, this fifteen-acre community is edged, to the east, by Half Street and, to the west, by First Street and the diagonally oriented Canal Street. Acquired by the Alley Dwelling Authority (ADA) in 1940, it was designed in 1941 by African American architect Albert I. Cassell and landscape architects Pierre Ghent & Associates to provide African Americans access to improved living conditions during an acute housing shortage.
Working with the existing street grid, the designers laid out 27 two-story townhouses and also alleys, courtyards, and a modest park at the community’s northwest corner. Each townhouse was oriented to face a street or courtyard, edged by a sidewalk, and backed by an alley. The park at the north end of the site no longer survives but was originally bisected by two diagonal paths and shaded by deciduous canopy trees. An earlier church (1898, now Carron Baptist), designed by architect Edward Woltz, was incorporated into the plan.
Today, streets are lined with deciduous trees, including ginkgo, cherry, and oak. Mid-block townhouses are accessed by linear walkways and set back approximately twenty feet and lined with wrought-iron fencing. These dwellings are largely at grade with the street, although some are elevated. Other units, at the end of each building, offer private entrances and modest porches that are framed by arches. The east-west oriented buildings in the northernmost section are fronted by modest lawns planted with deciduous trees, such as red maple, and shrubs, including roses and yew. Nested within a number of the building arrangements, relatively flat, lawn courtyards offer semi-private communal spaces for residents.



















