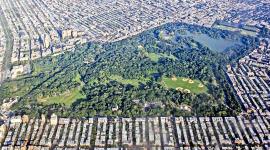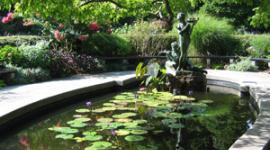Landscape Information
Located in Midtown Manhattan, the property still commonly referred to as Citicorp Center features a 59-story office tower designed by the architecture firms Hugh Stubbins & Associates and Emery Roth & Sons, and four types of privately owned public space (POPS) by the landscape architecture and urban design firm Sasaki, Dawson & DeMay: a plaza, an open air concourse, a through block arcade, and covered pedestrian space. The site’s cascading fountain was designed by Masao Kinoshita and the sidewalks, plaza and the tower’s interior atrium by Stu Dawson, both of whom worked in close collaboration with Easily Hamner (of Stubbins & Associates) and Hideo Sasaki.
Constructed from 1973 to 1978, the skyscraper’s most unique feature is a set of four pylons built under the center of each side of the building to accommodate St. Peter’s Church at the northwest corner of the property. This created space for a sunken plaza to be installed beneath the tower. The 6,000-square-foot granite-paved plaza, situated below the southwest quadrant of the building along Lexington Avenue, features six honey locust trees laid out in a grid, large moveable planters, and ample pedestrian seating. Bordering the plaza at the street level is a linear planting bed containing understory plantings.The plaza's design emphasized connectivity, serving as a link between the street, church, atrium, and the Lexington Avenue-53rd Street subway station. Built in 1977 and renovated in 1997, the seven-story atrium features three levels of shops and restaurants and is accessed via the plaza and at street level. Its original design included an elevated central terrace, walled plant pockets for specimen tropical plants, and overhead lighting to sustain the plants and provide a daylight effect to brighten the indoor space.
















